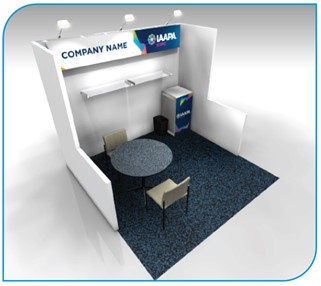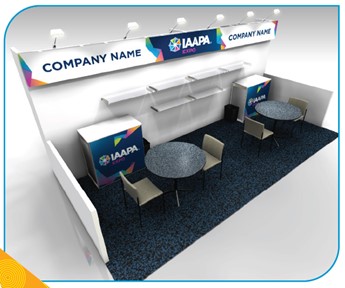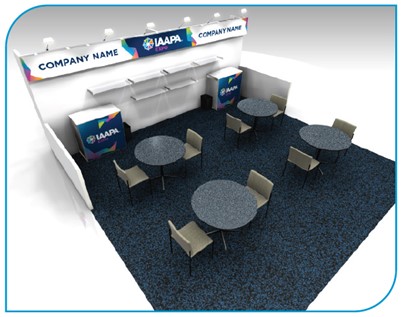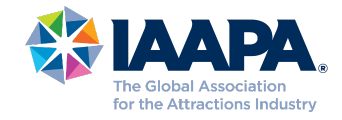Booth Display Specifications
IAAPA Expo is a now a “Cubic Content” show. Booths must be constructed per the booth guidelines provided within for the specific type of booth space being leased. Violations could result in a fine and/or loss of priority points. Any unfinished and/or exposed portion of an exhibit must be made presentable prior to show opening at the expense of the exhibitor. Any portion bordering another exhibitor’s space must have the backside of the exhibit finished in a neutral color and not incorporate any identification signs, lettering or graphics that would detract from the adjoining exhibit. IAAPA will make variances for product that cannot be displayed within the height guidelines on a case-by-case basis.
Linear Booth Space
Definition: Linear booths, also called “inline” booths, are generally arranged in a straight line, and have neighboring exhibitors on their immediate right and left, leaving only one side exposed to the aisle. Linear booths are commonly ten feet (10’) deep and multiples of ten feet (10’) wide, i.e., 10’x10’, 10’x20’, 10’x30’, etc.
What’s Provided / Included
- 8’ high pipe and drape back wall.
- 3’ high pipe and drape side rails.
- Booth identification sign with company name and booth number hanging from the back drape. Booths larger than 300sqf may receive an identification sign upon requests.
- Flooring is not provided but is required for IAAPA Expo.
- All other equipment and services are the responsibility of the exhibitor.
- Exhibitor Staff Badge and Exhibitor Guest allotments vary based on booth size.
Linear Booth Use of Space – Cubic Content Rule: Exhibitors may build their exhibit within the entire width and depth of their booth and up to the maximum allowable height of 8’ for the linear booth type.
Hanging Signs / Graphics
Linear/Inline booths are not permitted to have hanging signs. Signs, logos, and graphics placed along booth edges may not face into adjacent booths.
Footprint Rule or “Wiggle Room” Factor
The width and depth of your booth structure should be designed so any side adjacent to another exhibitor’s booth is 3 inches less than the dimensions of your booth space. This is to allow space for the dividing drape and utility cables/hoses that must be run between booths.
Exposed Surfaces
All exposed exhibit components extending above the 3’ high pipe and drape sidewalls must be completely finished, painted, and with no exposed wires or framing visible and not incorporate any identification signs, lettering or graphics that would detract from the adjoining exhibit.
Linear/Inline Booth Variations
Corner booths must adhere to the same guidelines as linear booths with the exception that two sides will be exposed to an aisle.
Perimeter booths are linear booths that back up against a wall of the facility, not to another line of exhibits, and have a maximum height of twelve feet (12’).
End-Cap booths are exposed to an aisle on three sides and comprised of two adjacent 10’x10’ booth spaces and must adhere to the same guidelines as linear booths.


Booths must be 400 sqf or larger to have a corner except in special circumstances including perimeter booths, booths in front of a column, the F&B Pavilion, and the First Time Exhibitor Pavilion.

Peninsula & Split Island Booth Space
Definition: Peninsula booths are exposed to an aisle on three sides and back up to two linear booths behind. Split Island booths back up to another booth 20’x 20’ or larger. Peninsula and Split Island booths are twenty feet (20’) by twenty feet (20’) or larger.
What’s Provided / Included
- 8’ high pipe and drape back wall.
- Booth identification sign with the company name and booth number upon request.
- Flooring is not provided but is required for IAAPA Expo.
- All other equipment and services are the responsibility of the exhibitor.
- Exhibitor Staff Badge and Exhibitor Guest allotments vary based on booth size.
Peninsula and Split Island – Cubic Content Rule: Exhibitors may build their exhibit within the entire width and depth of their booth and up to the maximum allowable height of 20’ from the floor to the top of the highest point of the booth structure.
Hanging Signs / Graphics
Hanging signs may be hung to a maximum height of twenty-five feet (25’) from the floor to the top of the sign.
Signs, logos, and graphics must be set back no less than ten feet (10’) from adjacent booths. This includes the side of a hanging sign that is facing adjacent booths.
The maximum combined vertical height between any ground supported structure and hanging sign, at their tallest dimensions when viewed perpendicular to the floor from any point on any side, may not exceed a maximum of twenty feet (20’). If a structure that is twenty feet (20’) in height is used, a hanging sign is not permitted.
Height of Structure + Height of Hanging Sign = Combined Max of 20'
If a hanging sign is used, there must be an empty space that is a minimum of five feet (5’) between the highest point of the ground supported structure and the lowest point of your hanging sign. The empty space must be continuous throughout the entire cubic feet of the booth.
Footprint Rule or “Wiggle Room” Factor
The width and depth of your booth structure should be designed so any side adjacent to another exhibitor’s booth is 3 inches less than the dimensions of your booth space. This is to allow space for the dividing drape and utility cables/hoses that must be run between booths.
Exposed Surfaces
All exposed exhibit components must be completely finished, painted, and with no exposed wired or framing visible.


Island Booth Space
Definition: Island booths are exposed to an aisle on all four sides and are twenty feet (20’) by twenty feet (20’) or larger.
What’s Provided / Included
- Island booths do not come with drape or ID signs.
- Flooring is not provided but is required for IAAPA Expo.
- All other equipment and services are the responsibility of the exhibitor.
- Exhibitor Staff Badge and Exhibitor Guest allotments vary based on booth size.
Island – Cubic Content Rule: Exhibitors may build their exhibit within the entire width and depth of their booth and up to the maximum allowable height of 20’ from the floor to the top of the highest point of the booth structure.
Hanging Signs / Graphics
Hanging signs may be hung to a maximum height of twenty-five feet (25’) from the floor to the top of the sign.
The maximum combined vertical height between any ground supported structure and hanging sign, at their tallest dimensions when viewed perpendicular to the floor from any point on any side, may not exceed a maximum of twenty feet (20’). If a structure that is twenty feet (20’) in height is used, a hanging sign is not permitted.
Height of Structure + Height of Hanging Sign = Combined Max of 20'
If a hanging sign is used, there must be an empty space that is a minimum of five feet (5’) between the highest point of the ground supported structure and the lowest point of your hanging sign. The empty space must be continuous throughout the entire cubic feet of the booth.
Footprint Rule or “Wiggle Room” Factor
Since Island booths do not have any adjacent booths, the footprint rule is not applicable.
Exposed Surfaces All exposed exhibit components must be completely finished, painted, and with no exposed wired or framing visible.

Outdoor Exhibit Booths
Definition: Outdoor Exhibit Booths are booths in the outdoor section of IAAPA Expo in the North and South Parking Lots and vary in size.
What’s Provided / Included:
- Only the raw exhibit space is provided.
- Outdoor space is on a concrete parking lot. Flooring is not provided nor required for Outdoor Exhibit Booths.
- All equipment and services are the responsibility of the exhibitor.
- Exhibitor Staff Badge and Exhibitor Guest allotments vary based on booth size.
Outdoor Exhibit Booth Use of Space – Cubic Content Rule:
Exhibitors may build their exhibit within the entire width and depth of their booth. There is no height limit. Product may be over more than 75% of the contracted booth space, but booth staff and all display components must be within the contracted booth space. Exhibitors that cannot fit all their product within their space will receive a violation on-site (fine and loss of seniority) and be required to either pay for the additional exhibit space (should that be an option) or remove the display component(s).
No items can be placed directly on top of any drain grates within the booth space. If the booth space contains a drain grate, one side must have open access to the aisle to allow for rainwater to flow to the drain unobstructed and all booth items must be set at least 1' from each of the other three sides of the drain grate.
Outdoor exhibitors are not permitted to drill, attach, or stake into the surface of the parking lot under any circumstances.
Hanging Signs / Graphics
Outdoor Exhibit Booths are not permitted to have hanging signs since there is no ceiling. All signage must be ground supported.
Tents
If a tent is used that covers partially or all the booth greater than 900 sqf combined, exhibitors must apply for a permit with the Orange County Fire Rescue Department.
Utilities
There is limited access to water and drain service for Outdoor Exhibit Booths. Any drainage cannot impact other booths.
No compressed air or Internet service is available in the outdoor exhibit space.
Tabletop Exhibits
Definition: Tabletop Exhibits are an economical way to showcase a company's products and services without having a standard booth. Tabletop Exhibits are provided with a five feet (5’) deep and ten feet (10’) wide space.
What’s Provided / Included
- 8’ high pipe and drape back wall.
- 3’ high pipe and drape side rails.
- (1) 6’ wide x 24” deep x 42” high table with blue skirting on three sides.
- (2) counter-high stools.
- Blue carpet.
- (1) small identification sign with company name and booth number hanging from the back drape.
- (2) Exhibitor Staff Badges.
- (5) Exhibitor Guest Registrations.
Tabletop Exhibits are not customizable. Exhibitors that require additional furnishings or set-up requirements should consider a standard 10’x10’ booth.
Tabletop Exhibit Use of Space – Cubic Content Rule: All exhibit materials must fit on top of the table provided.
Hanging Signs / Graphics
Tabletop Exhibits are not permitted to have hanging signs.
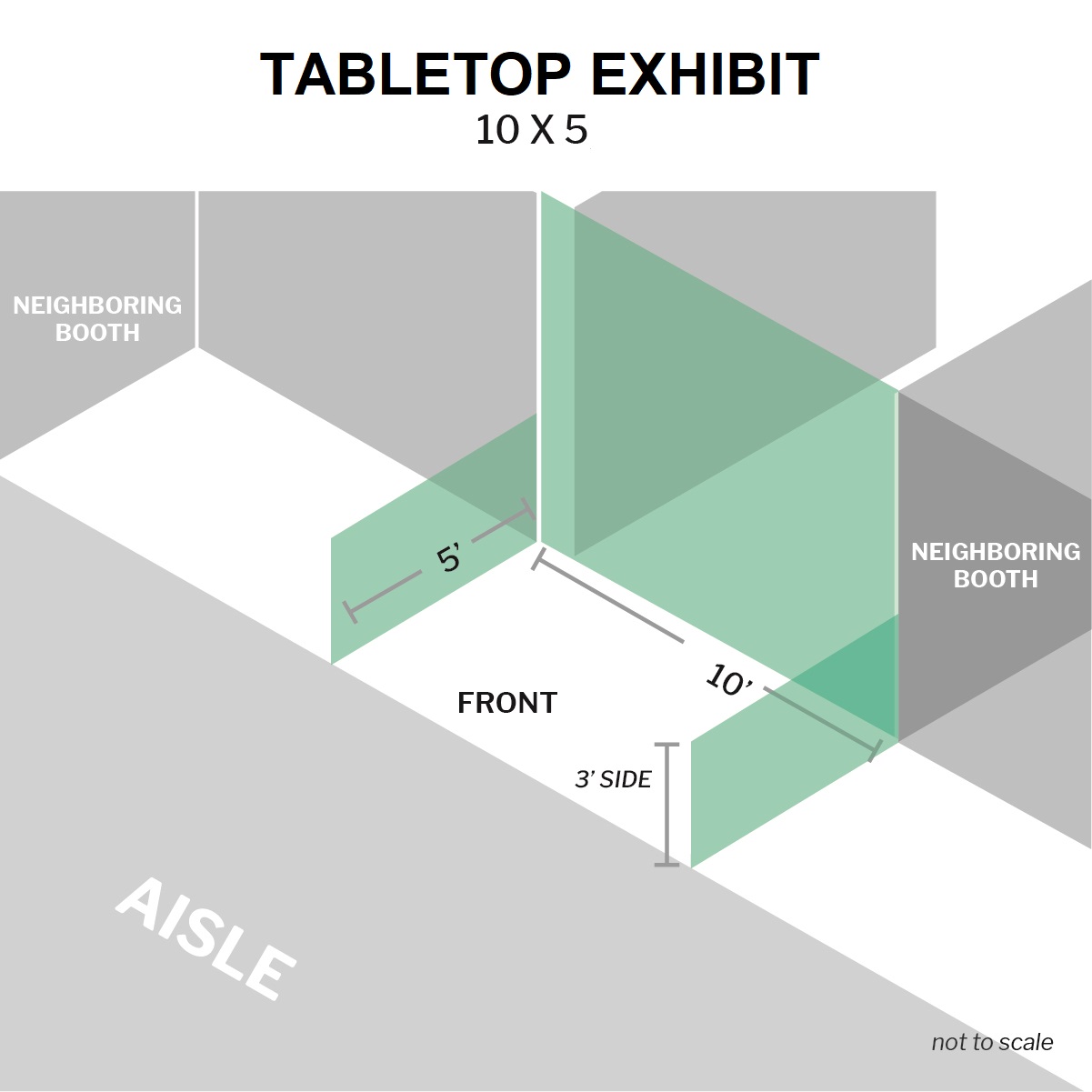
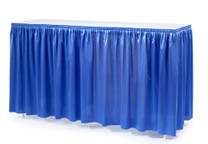
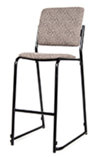

Turnkey Booth (Shell) Packages
Definition: Turnkey Booth Packages, also called “Shell Packages”, are packages with specific furnishings and services to simplify the booth set-up and help a company showcase their products and services. Turnkey Booth Packages are available for 10’x10’, 10’x20’, and 20’x20’ booths.
What’s Provided / Included
- White back wall and side wall panels.
- Shelves (quantity based on booth size).
- IAAPA branded header with customizable company name.
- .5m or 1m counters (quantity and size based on booth size).
- Blue Jay carpet.
- Starbase 30” high x 40” diameter table (quantity based on booth size).
- Padded side chairs (quantity based on booth size).
- Arm lights (quantity based on booth size).
- 500 watt electrical outlet (quantity based on booth size).
- Wastebasket (quantity based on booth size).
- Daily cleaning.
Equipment and services provided with Turnkey Booth Packages cannot be exchanged for other items. Additional or alternative furnishings and services are the responsibility of the exhibitor.
Turnkey Booth Package Use of Space – Cubic Content Rule: Turnkey Booth Packages do not change the Use of Space guidelines detailed in the Booth Display Specifications. Exhibitors must follow the Use of Space guidelines based on their specific booth type.
Hanging Signs / Graphics
Turnkey Booth Packages do not change the Hanging Sign / Graphics guidelines detailed in the Booth Display Specifications. Exhibitors must follow the Hanging Sign / Graphics guidelines based on their specific booth type.
